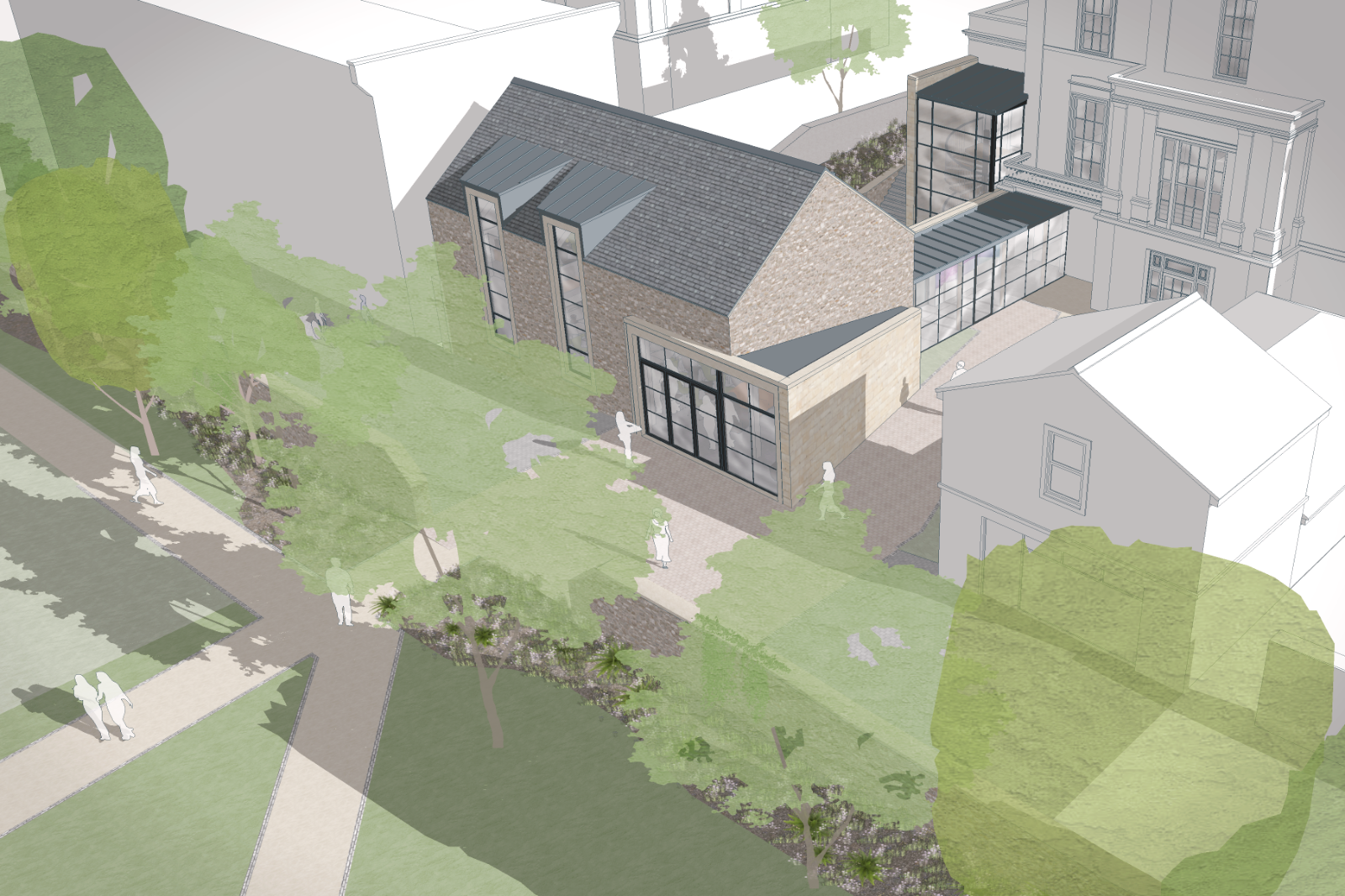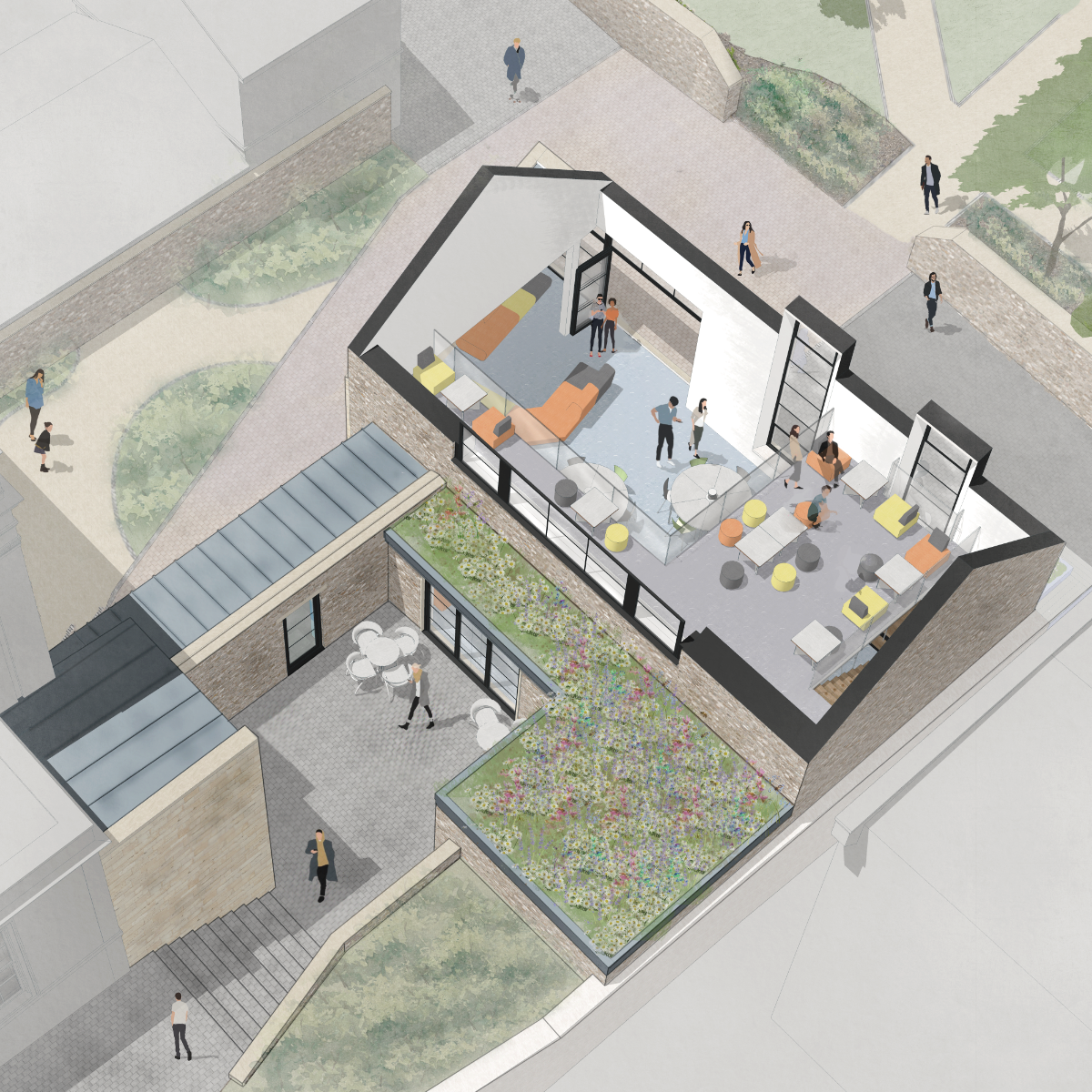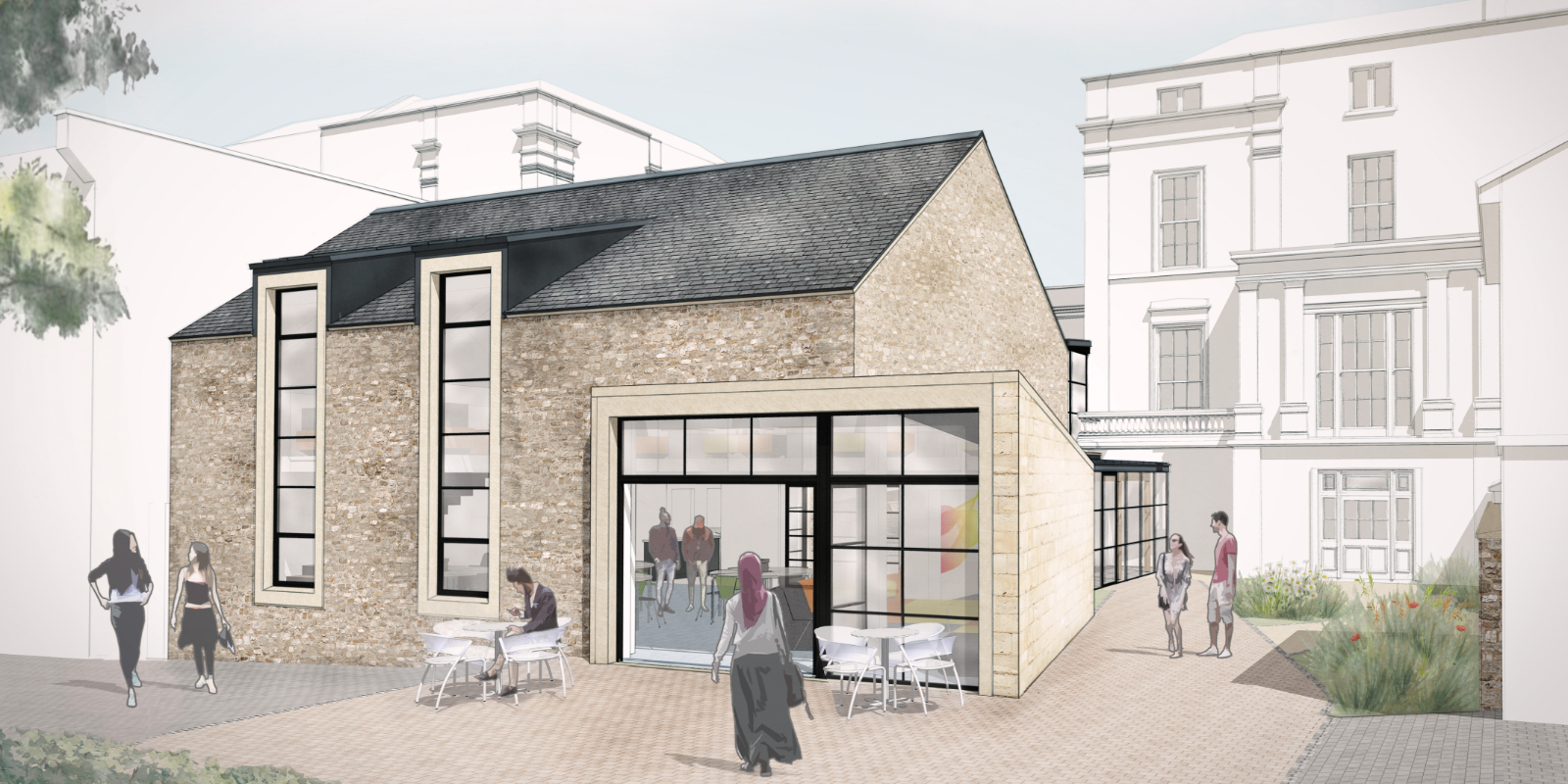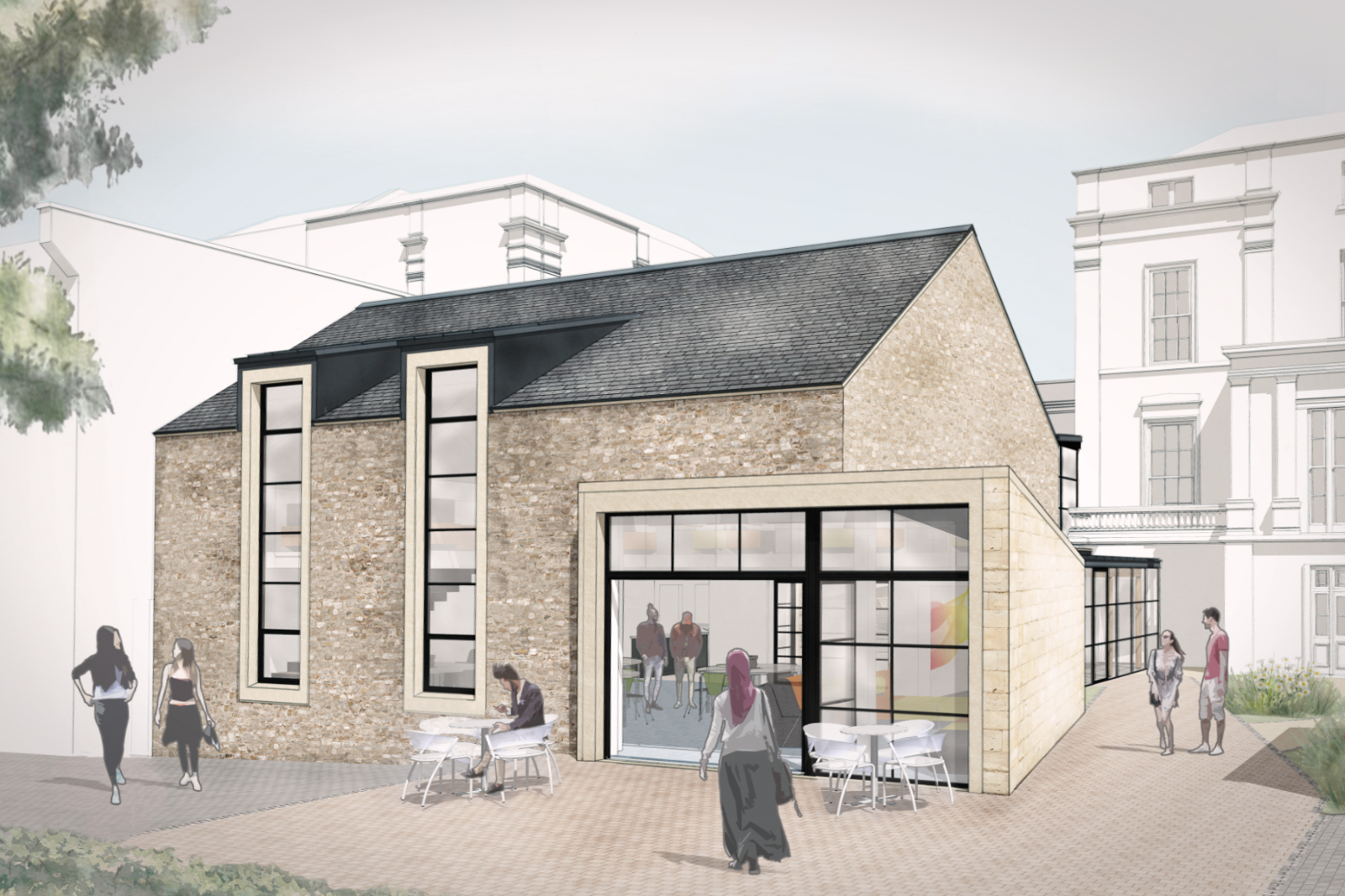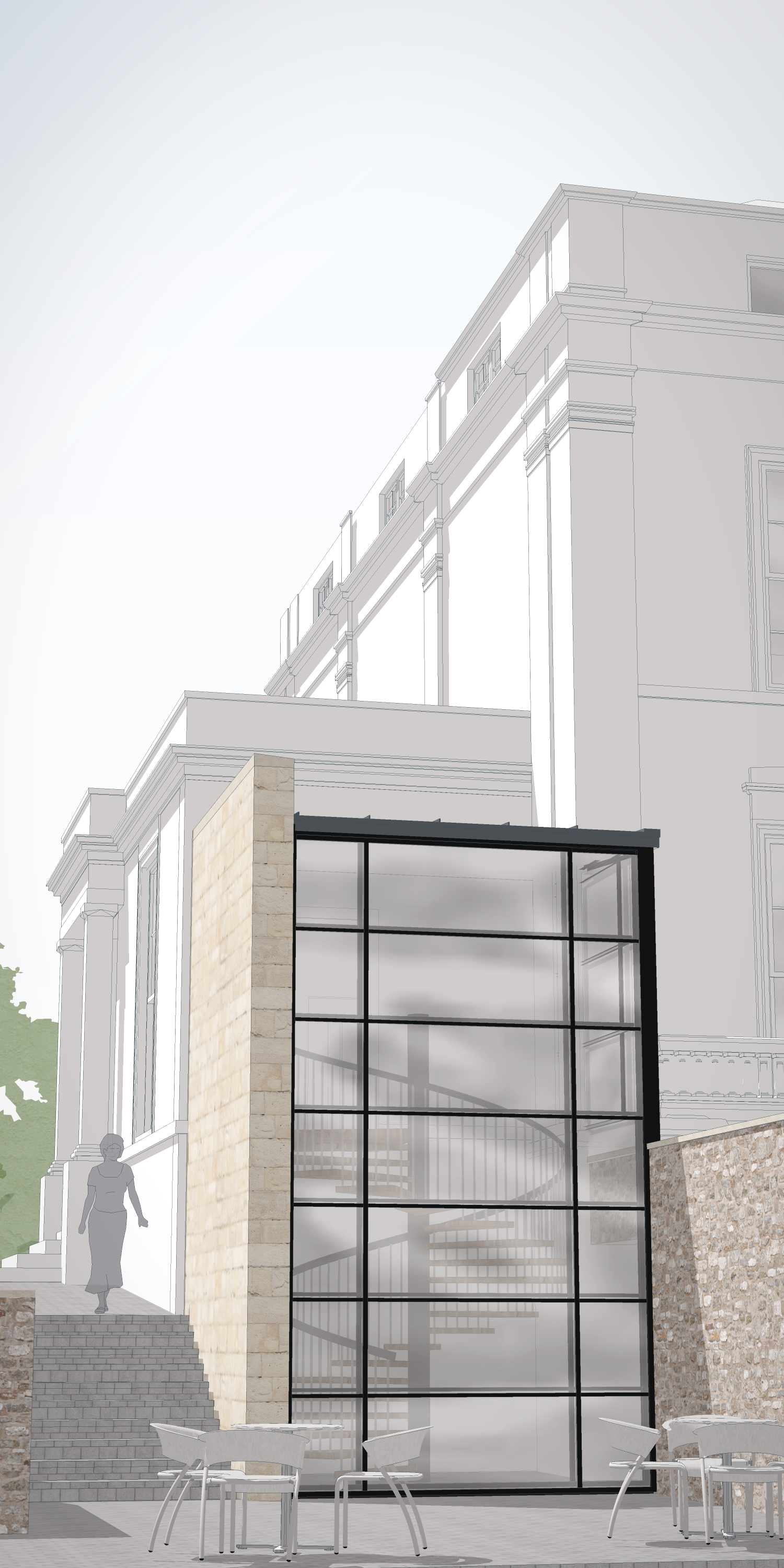The Walters Building at Clifton High School
We were selected by Clifton High School, Bristol, in 2020 to design their new Sixth Form Common Room. The site was the car park behind their Georgian Grade II listed Sixth Form Centre in the Clifton Conservation Area.
Our scheme, enthusiastically supported by local amenity groups, received full planning and listed building consents in 2021 and started on site in March 2022 with O'LearyGoss acting as Contract Administration and Principal Designer under a traditional JCT contract. The newly christened Walters Building was opened in April 2023.
The new building combines traditional materials with contemporary forms, and connects back to the listed building with a glazed link corridor and spiral stair enclosure. The double height Common Room is a dynamic open space with a ground level ‘cafe’ floor and a balcony mezzanine above.
See below for a gallery of drawings and images of the building created prior to construction.
Clifton High School
2020-2023
Please call 0117 989 2661 or email mail@olearygoss.co.uk to discuss your architectural project.
