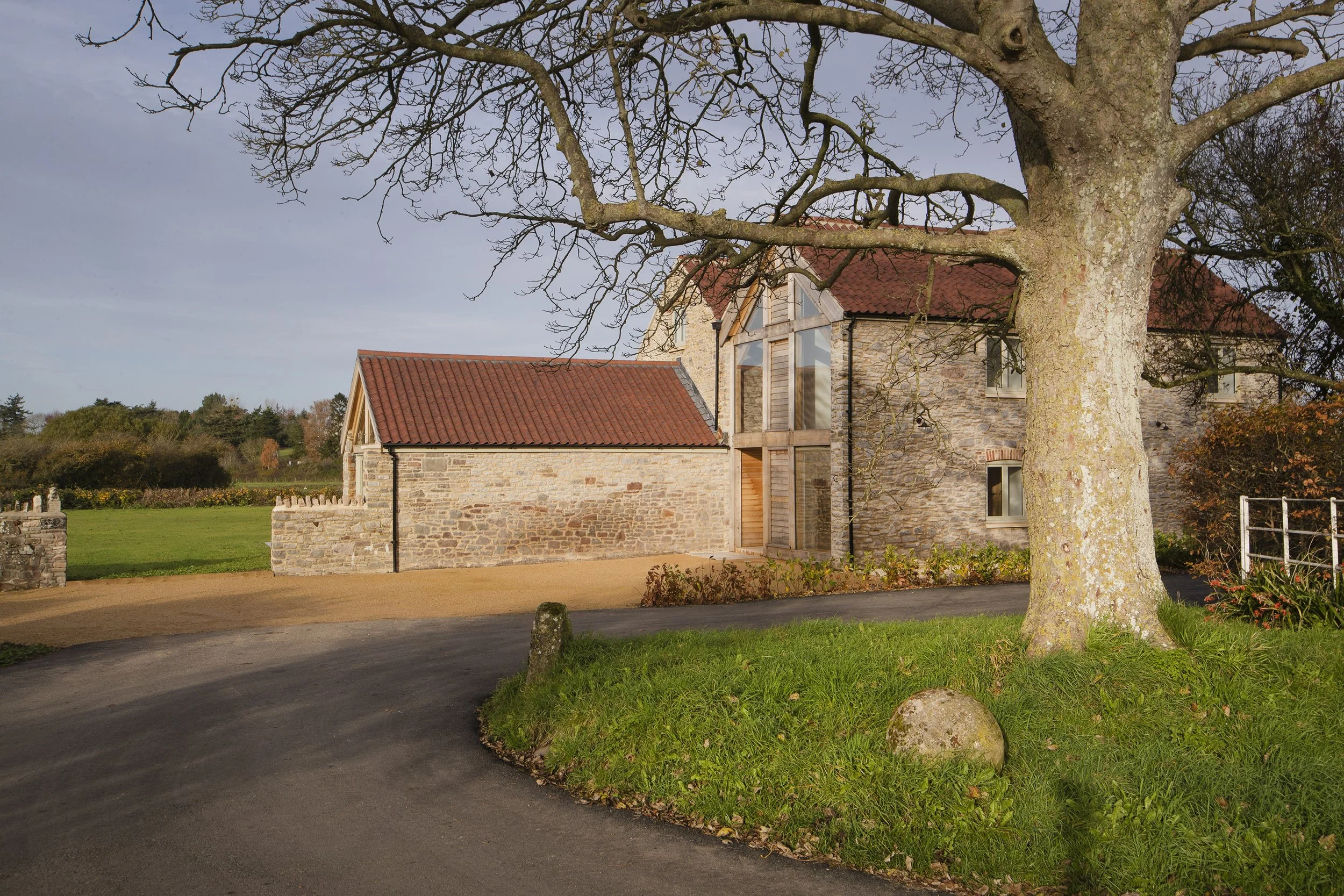Grain barn to country house
The project involved the creative conversion and extension of an existing stone barn into a two storey house. The extension uses stone to match the existing barn and with an exposed oak structural frame. The layout of the house has largely been dictated by the existing building, the orientation and the aim to retain existing stone walls and features.
The original stone barn was in a very poor condition, with only a few sound stone walls. Our design worked with what we had, retaining the roof form, and infilling an open gable with an oak framed facade. A corrugated iron roofed addition was replaced with an oak framed glazed living room.
The oak and stone theme extended to the interior fit-out, with visible oak trusses, oak joinery and lime mortar pointed stonework.
The highly insulated building is heated underfloor by an air source heat pump.




