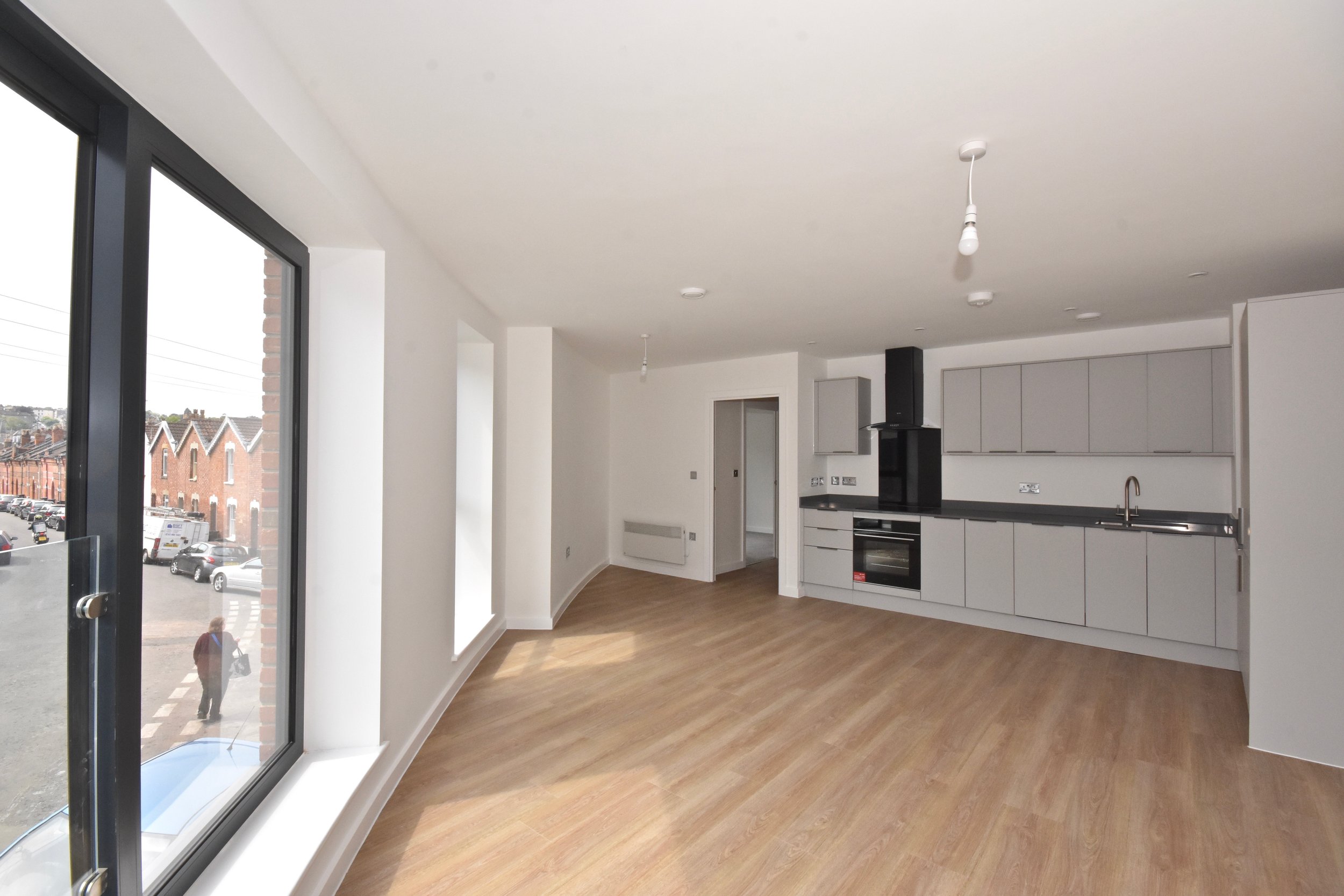65 North Road: urban apartments on curved site
The proposed three storey building for Griffon Homes provides eight one, two and three-bed apartments. The project received planning permission in eight weeks.
The building is designed to have very low energy use with on site renewable generation from roof mounted photovoltaic panels integrated with a biodiverse roofing system.
The site is quadrant shaped, at the junction of two roads, and with a storey change in level across the site. The principal facade is broken up into a number of brick planes which follow the curved street line, contrasting with raised seam metal elements which define the entrance and top floor.
2019
Please call 0117 989 2661 or email mail@olearygoss.co.uk to discuss your architectural project.






